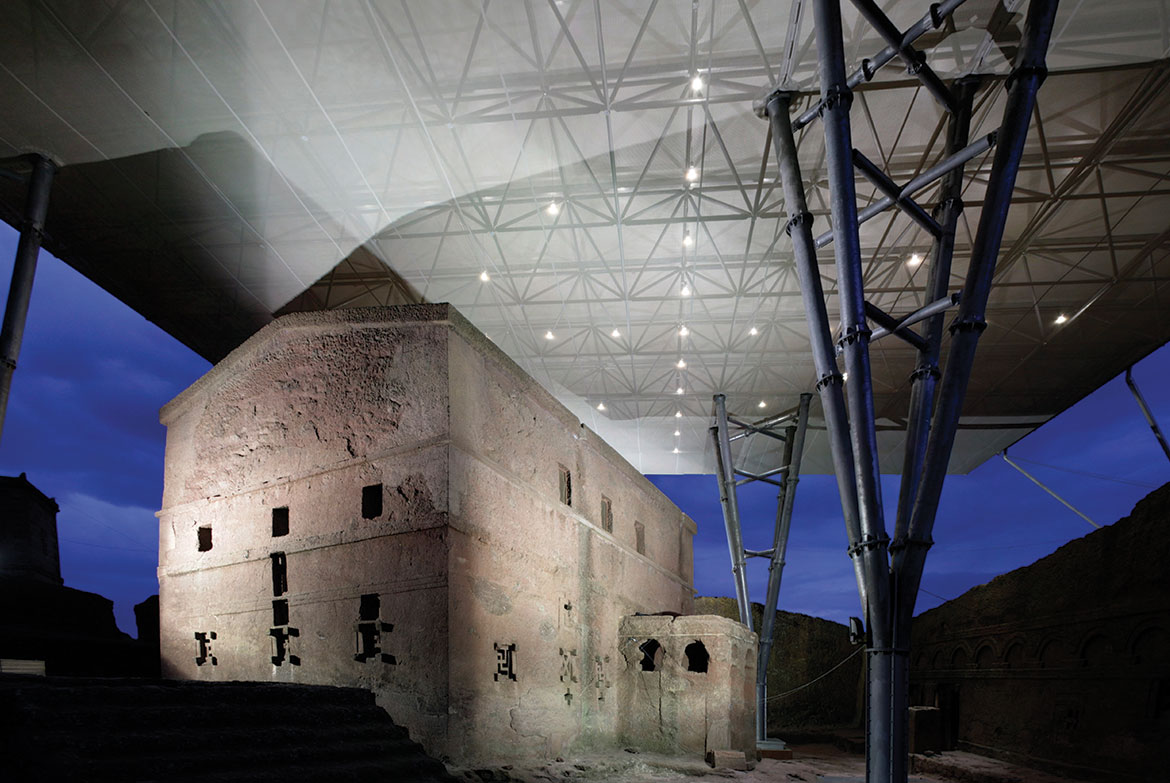
(Unesco site)
INTERNATIONAL COMPETITION First prize “Lalibela detailed design study of shelters” 1999
Detailed Design: 2000-2006
Director of Works: 2006-2008
This project and its implementation has a long history.
It has become a piece of our lives, with all the efforts, uncertainties and disappointments, but also the satisfactions and happiness that are a part of life.
It all started in July 1999 when we passed the first selection for admission to the International Competition for designing shelters for 5 of Lalibela’s 11 churches.
We won the competition and thus began the eventful journey which has brought us today to see the skies of Lalibela built at last. I called them “skies” right from the start. The idea was precisely this. Just as the Ambe mountains surrounding Lalibela seem to hold up the blue sky, so these shelters were intended as new artificial skies over the churches, white and light, like the clothes of the highland dwellers. They had to protect the churches from sun and rain and permit restoration that could absolutely not be postponed.
We managed to maintain this concept in spite of the fact that at the beginning of building work UNESCO asked us not to put permanent foundations in place. This is why what was formerly a structure sustained by braces and tie-beams, balanced by high pylons set outside the trenches, has now become, to put it crudely, a tarpaulin supported by columns set within the trenches themselves.
The columns have no foundations and are kept in place by counterweights designed ad hoc. They can be easily removed with the same system used to install them.
This was certainly a great compromise but we achieved the purpose for which the shelters had been planned. The alternative was to leave everything as it stood and resign ourselves to the idea of losing an architectural heritage unique worldwide that was on the verge of collapse.
When we removed the existing scaffolding we could at last see the churches as they must have been when they were built 800 years ago. I like to think: with the eyes of King Lalibela. It was a very moving surprise. Details, colours and forms emerged that had been absolutely invisible before. We started erecting the new temporary covering just a few days later, so we’d had the unique and historic experience of seeing them free of any protective structures, just as they will be again when restoration has been completed. Even though the shelters have been built as per the design and its objectives, the need to carry out immediate restoration work must be given paramount priority and should no longer be postponed.
So a lot of space in this book has been dedicated to the photographic documentation specially carried out in the course of the works.
Over the years the original project was extended to include the services building, at the entrance to the monument zone, and the Lalibela Community Centre in the hotel area. These will certainly facilitate and promote tourism in Lalibela where visitors are cultured, well informed and eager to be accompanied on an in-depth discovery of this undoubtedly mysterious and somewhat magical place.
Photo: Giovanni Lami and Ottavia Sarti
Committente: Federal Democratic Republic of Ethiopia Ministry of Youth, Sports & Culture. Authority for Research & Conservation of Cultural Heritage of Ethiopia. ARCCH.
Finanziato da: EU Commission
Progetto architettonico: arch. Claudio Baldisserri, ing. Lorenzo Sarti, arch. Aldo Aymonino (Teprin Associati).
strutture: prof. ing. Massimo Majowiecki.
Consulenti:
rilievi topografici: ingg. Mario Chinni, Michele Ansaloni, Massimo Matteini, Alessandro Farolfi;
consulente esperto in idrogeologia: dott. Leonardo Lombardi;
project manager: ing. Mario Sarti.
Staff tecnico: arch. Silvio D'Amore, arch. Stefania Bulzoni, arch. Samantha Cicognani, arch. Ottavia Sarti ing. Alessandro de Laurentiis, ing. Stefano Dosi.
Direzione lavori: Teprin Associati con ing. Tiziano Dapretto, MH Engineering (Consulente)
Imprese: Endeco Spa and Icom Engineering in Joint Venture.













