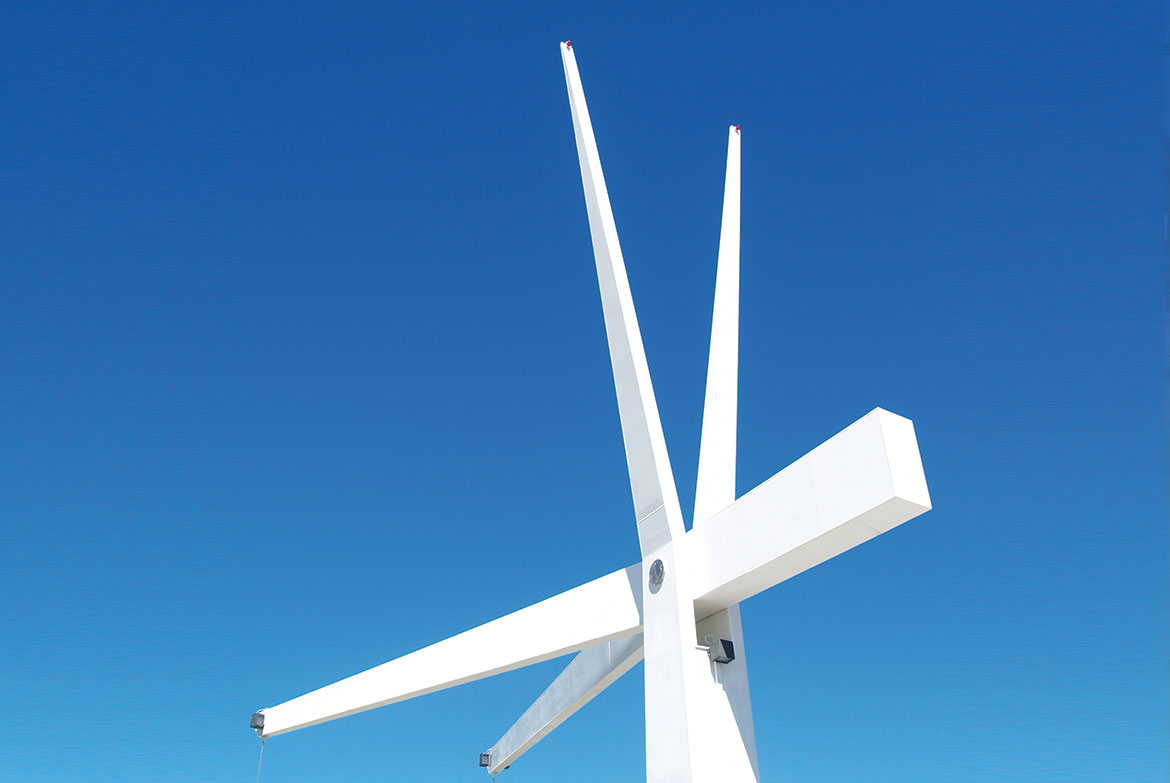
2010 Design
2011-2012 Realization
The idea of a cycle and footbridge, openable on command, grew out of the Municipal Administration’s desire to put the natural commercial centre – Isola dei Platani – into relation with the channel of the River Uso, the canal port and the tourist marina, thus favouring a link between the two centres of Bellaria and Igea Marina.
The bridge immediately became the fulcrum of an overall upgrading project for the canal port, resulting in positive exploitation of existing environmental resources such as the river and increasing the attractiveness of this part of town.
The Client’s request to design a structure with “quality” architectonic features and “recognizability” was achieved by the choice of a double-leaf bascule bridge. The image is characterised by the highlighting of the structural parts, which are strongly connoted even though of simple and slender forms and design, forms which somehow hark back to the structures and mechanisms of the fishing boats and huts.
The bridge is positioned in such a way that its load bearing structures on the south bank are centred with regard to the visual field which from the central area of Bellaria points towards Igea Marina.
The overall span is 32.2 metres subdivided into two independent mobile bridge-beams, while the transversal section is linearly variable from a width of 5 metres to 2.5 metres. The structure is characterised by towers and counterweights of around 16 metres, consisting of double divergent sections, hinged at the point of rotation of the counterweights. The milk-white colour of the metal structures underscores the simplicity and essentiality of the forms.
The bridge parapet has profiled uprights in white-painted galvanised steel, horizontal cables in stainless steel and a wooden handrail. The parapet of the ramps, also of simple design, has a handrail in stainless steel. The walkways of the bridge and the access landings are floored in wooden strips with non-slip treatment. The ramps and pavements are faced in small blocks of pale-grey concrete.
Lighting of the towers and counterweights lends the bridge visibility even at night, rendering its simple lines highly evocative.
Client: Municipality of Bellaria - Igea Marina (Rimini)
Progetto architettonico: arch. Ottavia Sarti, ing. Lorenzo Sarti e arch. Claudio Baldisserri (Teprin Associati).
Progetto opere in c.a. e carpenteria metallica: ing. Enrico Galigani - Idroprogetti S.r.l. (capogruppo) e ing. Michele Fredducci.
Il responsabile del procedimento: ing. Corrado Verni
Staff tecnico: arch. Stefania Bulzoni, arch. Samantha Cicognani
Photo: Ottavia Sarti







