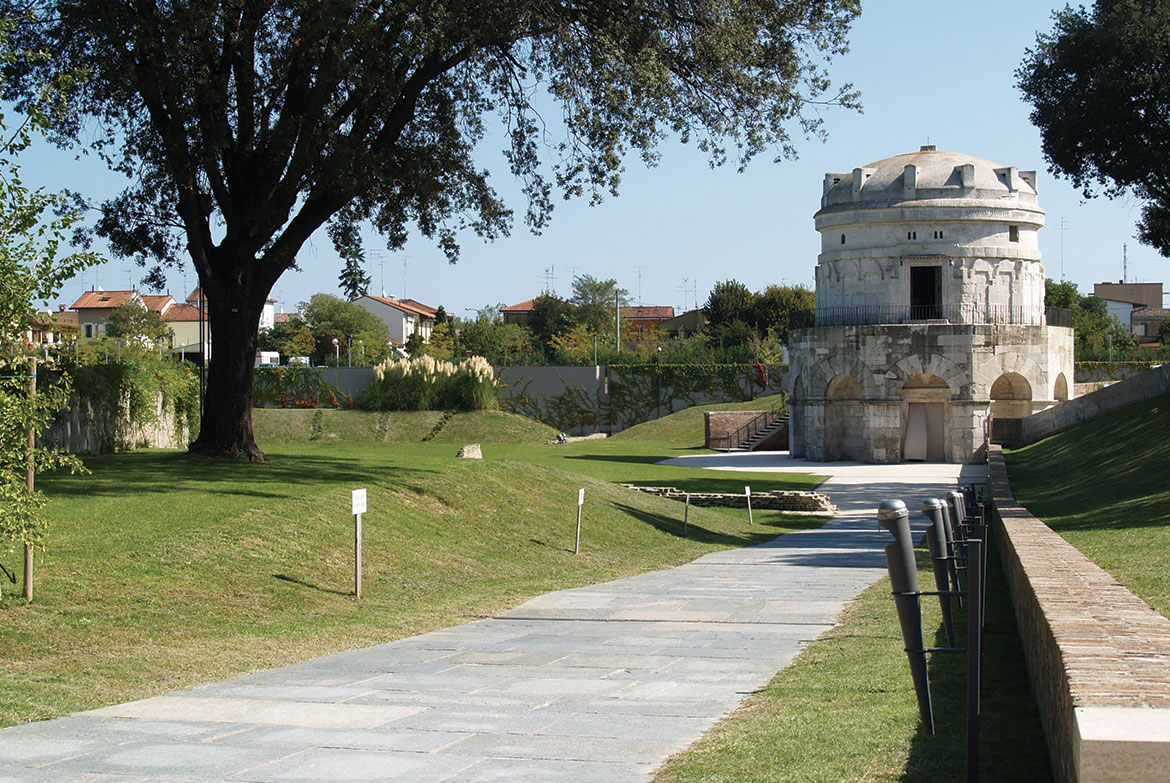
(UNESCO Site )
First prize 1997
Design: 1997-1998
Execution: 1999-2006
This project aimed at creating, by means of a park, a new “part of the city”. It took the existing situation as a given fact and at the same time, through its design, absorbed and transformed it to the extent that it now has almost no influence on the overall image. It is a geometrically powerful project which erased a babble of voices to isolate one sole protagonist: the Mausoleum of Theodoric.
Four prospects converge on it and are the regulative elements and generators of the entire project. The long “monumental” one, marked by a row of cluster pines, leads to the original level of the floor of the Mausoleum. The “distant” one, from the top of the embankment where the bicycle lane is, lets you see it from an unusual point of view. The “domestic” one leads the visitor, amid flowers and shrubs, to the lower cell of the Mausoleum, while the last and “sudden” one opens up at the top of a narrow stairway between two high walls where you discover it with surprise, in its entirety and monumentality.
The long pathway that forms the pond or retting-tank at the end of the park is the distribution backbone of the curves of level that define the various passages of height and the ribbing of the itineraries that delimit the various green rooms of the kind known as hortus conclusus. These are variously treated areas for play, rest and contemplation which eliminate the broken edges and anonymity of the allotments opposite. The park is surrounded at a height, at its boundary with the railway station, by a bicycle lane on the embankment which, having run the length of the park, becomes a cyclist-pedestrian bridge over the railway tracks. This, specially designed for the park, indissolubly links the Mausoleum of Theodoric with the Rocca Brancaleone fortress, thus rendering a simple but at the same time complex system one of the main monumental itineraries in the whole city and the historic centre.
Committente: Comune di Ravenna
Progetto:
Prof. Boris Podrecca (Capogruppo)
arch. Claudio Baldisserri, ing. Lorenzo Sarti, arch. Aldo Aymonino arch. Emilio Rambelli, ing. Gianluca Bonini, arch. Francesco Muti (Teprin Associati).
Dott.ssa Alessandra Carretta
Consulenti:
strutture: Studio Lenzi: ing. Francesco Ricci, ing. Mario De Lorenzo, ing. Sergio Marchetti.
sistemazione idraulica: prof. ing. Sandro Artina
per la sistemazione geotecnica: Studio EN.SER: Prof. Ing. Maurizio Merli; prof. ing. Gianfranco Marchi, ing. Andrea Beccati, ing. Paola Campana.
impianti elettrici: ing. Franco Errani
impianti termosanitari: ing. Giovanni Minori
rilievi topografici: geom. Leo Brugnara
prove geotecniche: dott. Angelo Angeli
Staff tecnico: arch. Samantha Cicognani, arch. Stefania Bulzoni, arch. Silvio D’Amore, ing. Stefano Dosi, dott. Massimo Generini, Luigi Agi, arch. Marco Bottoni, Giuseppe Catania, Alessandra De Gregorio, arch. Roberto Eleuteri, arch. Adriana Feo, arch. Irwin Miller, geom. Erik Sassi.
Coordinamento per il Comune di Ravenna: arch. Franco Stringa (Responsabile del procedimento), arch. Francesca Proni
Direzione lavori e coordinamento per la sicurezza in fase di progettazione ed esecuzione: ing. Lorenzo Sarti (Teprin Associati).
Impresa: ITER Cooperativa Ravennate Interventi sul Territorio
Photo: Ottavia Sarti










