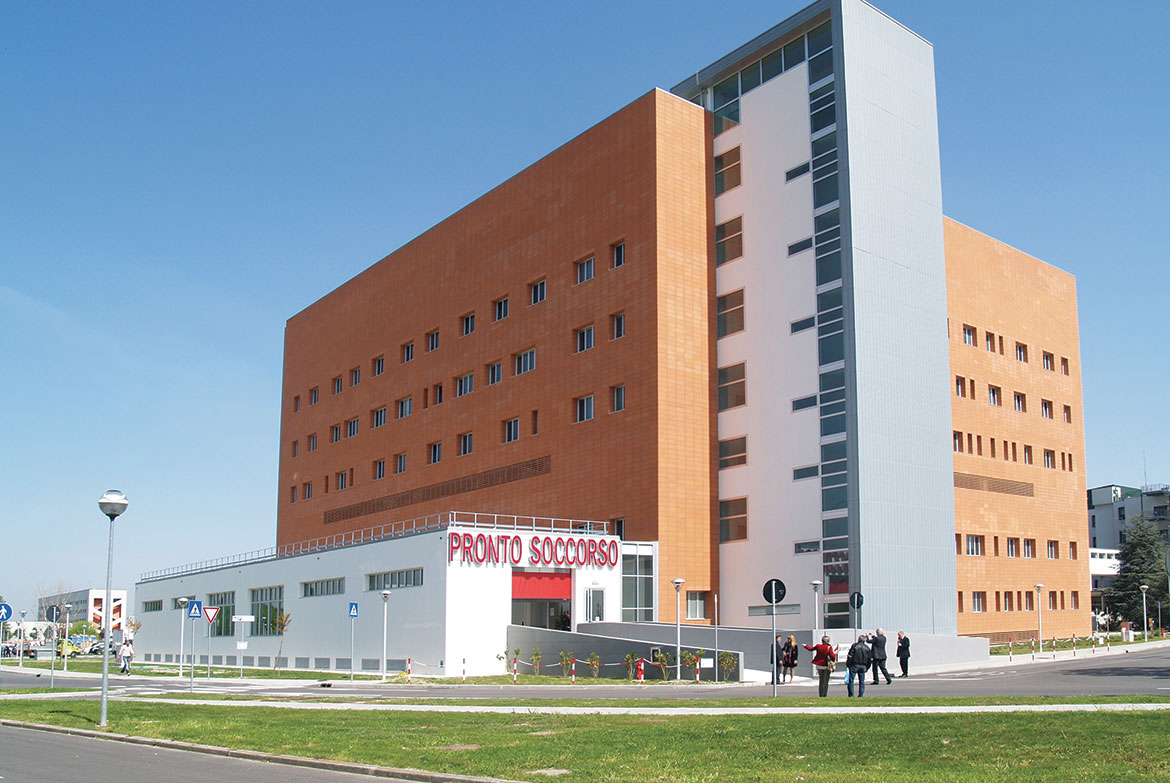
Design: 2002-2007
Execution: 2007-2013
The project concerns the building of the new DEA, a new entrance hall to the Santa Maria delle Croci Hospital in Ravenna and a covered piazza opposite.
Architectonically the two bodies – piazza and hall – feature two coverings with a pronounced pitch one towards the other which overlap at their confluence. The piazza roof will be entirely transparent and extremely light while that of the hall will be in sheet zinc with long, narrow slots for zenithal illumination.
The DEA houses the emergency ward, the operating theatre block, two technological floors, the reanimation ward, the emergency medicine and cardiology-haemodynamics departments and the orthopaedic ward. In its monumental simplicity the project is intended to “signify” the hospital. Church, railway station and town hall, which is to say community buildings, are always identifiable in their function through their form and are represented thereby. This building, in which the aspect of assistance and safeguarding of health is catalysed, puts itself forward in relation to the city through its own individual, characterised image, loud and clear. It is set out in a substantially square plan, with a great inner courtyard for illumination and aeration, on six floors plus one technological floor at roof level. It is completely faced in Impruneta terracotta slabs, creating a ventilated wall. This great volume, 32 metres high, is “retained” by L-shaped sheets faced in titanium-zinc which delimit the fire escape and the great vertical distribution zone connected with the existing buildings. The windows were designed to be placed where necessary without a precise rule, but with a repeated module of 50 cm. All these choices, simple and clear, meant that the deliberately rigid plan could be given its subdivision through the design of a rhythm that renders even more comprehensible the significance or, if we like, the idea which must always back up every architectural work and which in this case may be summarised thus: simple, linear, complex.
Committente: AUSL di Ravenna
Progetto architettonico: arch. Claudio Baldisserri, ing. Lorenzo Sarti (Teprin Associati).
Progetto funzionale ed impiantistico, integrazione e coordinamento generale: Ing. Gabriele Zingaretti.
Consulenti:
contributi tecnico-amministrativi: Ing. Gian Paolo Faccani
per le strutture: Ing. Roberto Tassinari
impianti elettrici: Ing. Luciano Zanni, Ing. Ivan Domenico Ceccaroni
impianti termosanitari: P.I. Giacomo Parenti
antincendio: Ing. Giovanni Minori
Staff tecnico: arch. Ottavia Sarti, arch. Silvio D’Amore, arch. Stefania Bulzoni, arch. Samantha Cicognani ing. Alessandro de Laurentiis, p.i. Fabio Penacchioni, arch. Gianni Saccone, p.i. Gianni Baldi, ing. Tommaso Pavani, ing. Tiziano Carli, geom. Alfredo Rosetti, geom. Domenico D’Antuono.
Responsabili del Procedimento: geom. Pierantonio Ossani (progetto preliminare), ing. Claudio Pinamonti
Direzione lavori e coordinamento per la sicurezza in fase di progettazione ed esecuzione: ing. Lorenzo Sarti (Teprin Associati).
Imprese
Opere edili: ACMAR S.c.r.l.
Impianti elettrici e meccanici: Orion S.c.r.l. e Gesta S.p.a.
Importo lavori: € 25.000.000
Photo: Ottavia Sarti









