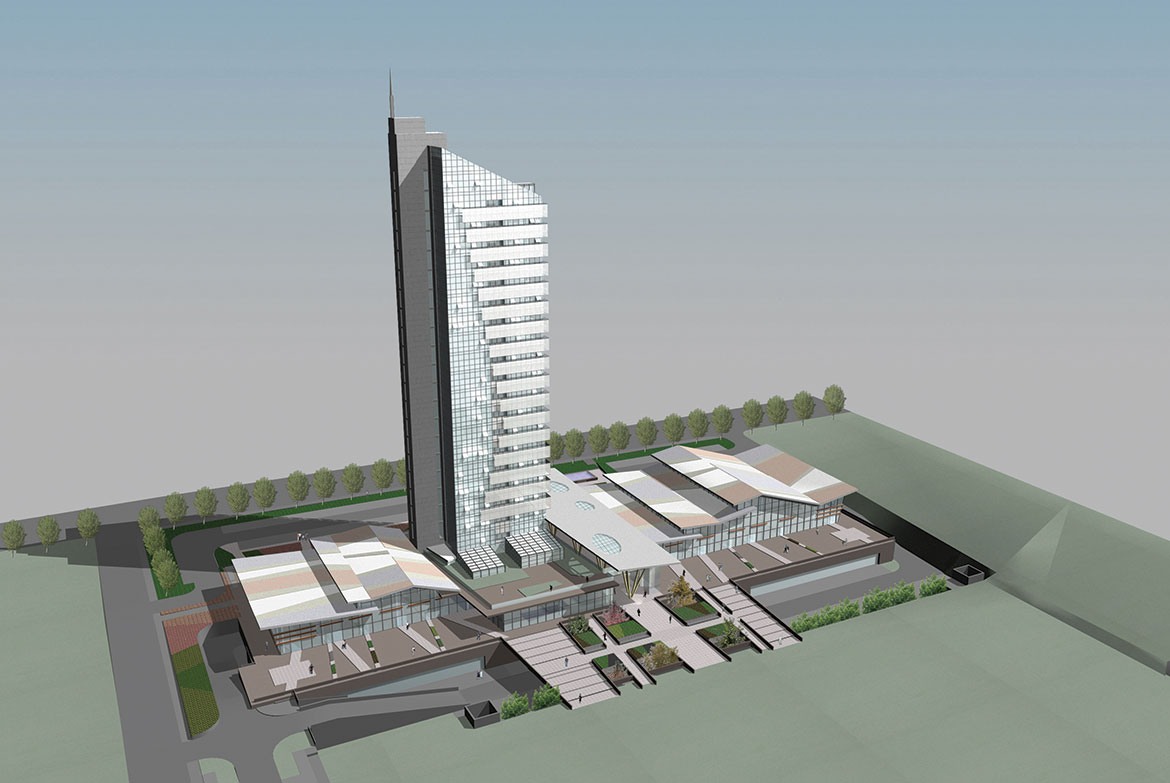
Design: 2009
The project is in the Bologna Trade Fair area which once housed the Casaralta Workshops where railway wagons were built. In agreement with the Municipal Administration the owners promoted this first intervention which involved only a part of the overall site: 10,300 square metres, subdivided into 7.000 square metres for offices and 3,300 square metres for local shops.
The proposed building consists of a commercial type complex, with one floor above ground from which a tower block rises, becoming a visual point of reference. Compositionally the project is developed on three interwoven elements: the tower block of offices, the commercial complex and the pedestrian arcade. The materials of the three elements differ, as do their functions.
The tower block, faced chiefly in glass panels, is supported in the north wall by an element in stone containing the stairwell, with tapering termination and flagstaff-lightning conductor. A determining element is the system of façade downstands which is created with a technical balcony with the horizontal support in panels of Keller type steel grid and parapets and downstands in satined steel mesh. The latter function as brise soleil. The variable interruptions of the balconies on the side walls of the tower block follow a progression corresponding to the need for greater cover of the hottest side (west) in comparison with the coolest side (east). The continuity of the glazed walls is moreover interrupted by the loggias at the centre of the facades. The panoramic lift is on the south loggias with a privileged view of the old town centre and the hills. The height of the building, excluding the antenna, is around 97 metres, at once significant but at the same time not excessive. The transparent volume of the commercial complex has a roof consisting of a series of intersecting pitches, with a structure in laminated timber.
The base platform, being larger than the commercial complex, opens up wide paved spaces in front of the 10 shop windows. These windows are developed on all sides of the complex, creating at once a transparent volume and a continuity of display. The outdoor spaces, all open to the public, may be fully exploited.
The arcade begins at the side of the tower block and links the two parts of the commercial complex. Towards Via Stalingrado the arcade terminates in a piazza, shaded and well lit, and embellished by a fountain. On the other side it becomes a bridge that crosses the cutting of the private underground car park. The structure is in laminated timber and it follows the inclination of the pitches of the commercial complex. It is however independent of all the rest since it is supported by divergent sets of columns. This structure marks the main pedestrian precinct.
Committente: BolognaUno S.r.l.
Progetto Architettonico: ing. Lorenzo Sarti, arch. Baldisserri Claudio, arch. Silvio D’Amore. (Teprin Associati).
Con: ing. Vincenzo Abenante, arch.. Fabio Conato, ing. Giovanni Crocioni.
Strutture: ing. Francesco Bodini
Impianti: Studio Tecnico p.i. Cimatti Fiorenzo.
Staff tecnico: ing. Alessandro de Laurentiis, arch. Ottavia Sarti, arch. Stefania Bulzoni, arch. Samantha Cicognani, arch. Stefania Filippini.





